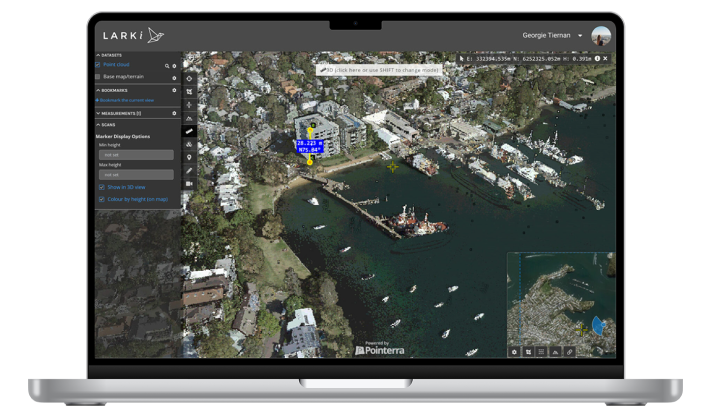$747.00
BIM Walls – Exterior
An extraction of the main features from the exterior 3D Point Cloud, this file is a basic best-fit model of the visible exterior walls only, optimised for Building Information Model (BIM) software. The model will be to Level Of Detail (LOD) 100. This gets you off to a good start with your existing condition modeling effort. With the BIM Terrain file and the BIM Walls you can turn on more accurate shadows. This is also great for approximate modeling of buildings neighbouring your site. This helps you to de-risk and save time when doing the planning permit application.
Type: 3D BIM.
| Size | Large (5,001 – 10,000 m²), Medium (3,001 – 5,000 m²), Small (1,001 – 3,000 m²) |
|---|
Have a question? Keen to know more?
Send us an enquiry and we’ll be in touch!
No credit card details required!
*$45 off max discount per 3D Data order.
Try the LARKI web app features free of charge, such as:
