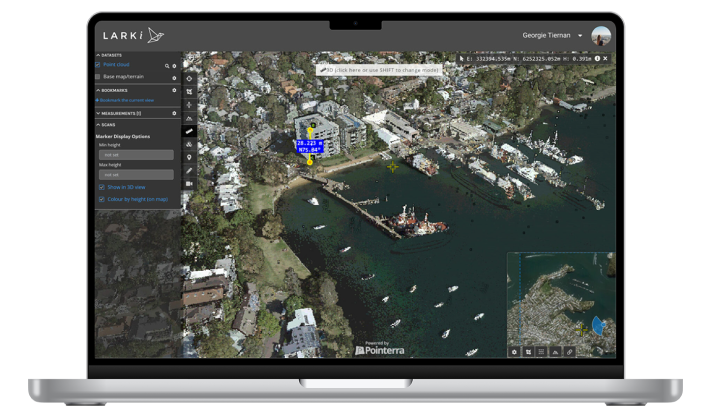$837.00
BIM Detail – Exterior – Roofs, Columns, Windows & Doors.
An extraction of the main features from the exterior 3D Point Cloud, to provide a basic best-fit model of visible exterior roofs, columns, windows and doors only, optimised for Building Information Model (BIM) software. The model will be to Level Of Detail (LOD) 200. This will cover most, if not all, of your existing site and neighbouring building 3D modeling requirements, to save you time so you can focus on design and making great architecture happen.
Type: 3D BIM.
| Size | Large (5,001 – 10,000 m²), Medium (3,001 – 5,000 m²), Small (1,001 – 3,000 m²) |
|---|
Have a question? Keen to know more?
Send us an enquiry and we’ll be in touch!
No credit card details required!
*$45 off max discount per 3D Data order.
Try the LARKI web app features free of charge, such as:
