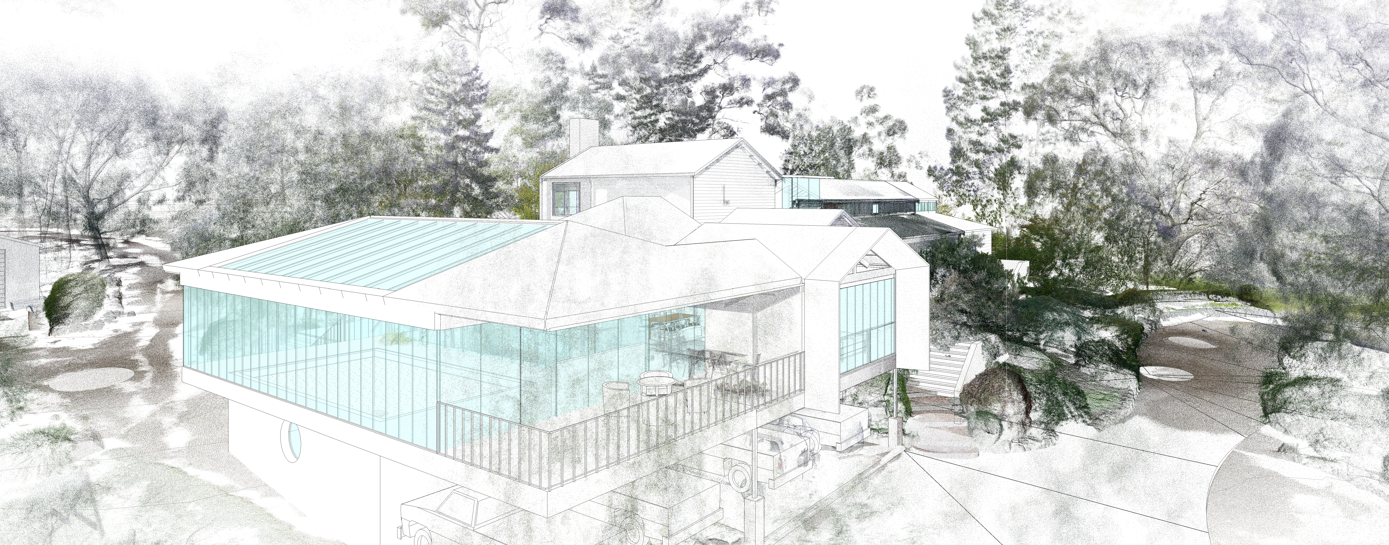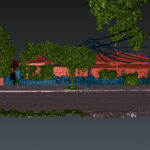Architect Marina Kozul, of Studio Konstruct, has achieved impressive results using LARKI’s Online 3D Survey Platform to design a home extension in a high bushfire risk area.
Melbourne-based Architect, Interior Designer and Builder, Marina has worked across multiple projects at sites across Australia and internationally.
Previous works included an interior renovation to Darling Harbour’s Exhibition and Convention Centre (ICC Sydney), and Jakarta International Velodrome. Both of which she used 3D Point Clouds to help decision-making, planning and communicating with clients.
Usually, obtaining this type of 3D data would cost ~$100,000, so she previously never dreamed of using it for smaller residential projects, until she came across LARKI.
3D Point clouds for large/complex & smaller projects
3D Point clouds for large/complex & smaller projects
Her experience usually extends to large projects like hospitals, university buildings and major stadium redevelopments, where she’s leveraged 3D Point Cloud Data to help renovate the interiors of large highly detailed structures.
Marina knew the importance of using 3D Point Cloud for large or complex architectural projects.
Later, she moved to work on residential renovations and extensions, but had never considered 3D Point Cloud for those smaller jobs due to a perceived high price point (whereas LARKI is very affordable).
That’s when she heard of LARKI and jumped to employ LARKI 3D Survey technology for a smaller residential project…with exceptional results for herself and her client!
The limitations of traditional surveying methods vs LARKI’s affordable 3D Point Clouds
Marina was tasked with designing an extension in a large country estate for a client. The site was difficult to articulate using traditional surveying methods. It had an uneven landform and dense vegetation, and the existing house had a complex layout. The site location was also considered a high bushfire risk area.
Traditionally, the project would have had to be assessed by conducting several site visits to collate scattered information from various sources.
This method is time-consuming and may not immediately reveal the details of the project site and existing materials. This can cause problems in the documentation and construction phase, which then leads to unwanted added costs.
How LARKI’s 3D Point Cloud Saved Marina’s renovation project hours of time and materials; worth potentially ~$200k.
Using 3D Tripod Point Cloud – Exterior data from LARKI, Marina was able to better understand the site preconstruction. She was able to classify all the elements that existed on the site. Such as existing construction materials, the height of trees, and their proximity to the proposed building. This allowed her to stay in compliance with the bushfire standards of the area.
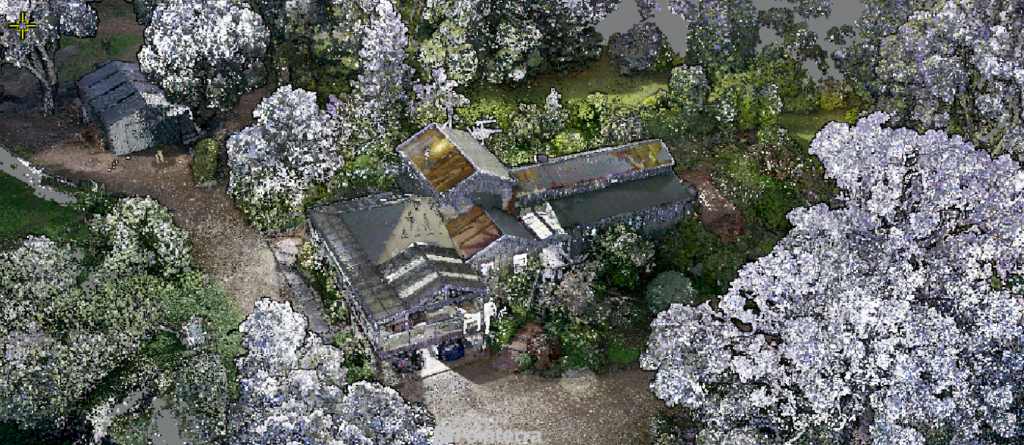
“The vegetation has all been captured, and it’s not subjective. The point cloud scan confirms what species are there. It’s very clear!” – Marina Kozul
“It was amazing. When he offered Point Cloud, I was like, where have you come from? You’ve just come from out of the blue. Then all of a sudden it was exactly what I needed. It was just like a little divine intervention. He’s amazing.” – speaking about Luca, LARKI Customer Solutions Lead
Before working with LARKI, Marina might have paid an extra ~$4,000 or more for a specialist’s report.
How Marina used LARKI’s 3D Point Cloud Products.
Marina used both a 3D Tripod Point Cloud – Exterior & Interior in what was probably the largest residential scan she had seen.
- 7,000m2 of exterior tripod and…
- 550m2 of interior tripod
- And LARKI’s Scan to BIM Service (LOD 200)
Marina ordered a LOD200, which allowed her to keep one eye on the house and the other on the external works. Details like the height of trees on a particular elevation were readily available in a project where Marina faced dozens and constant micro decisions.
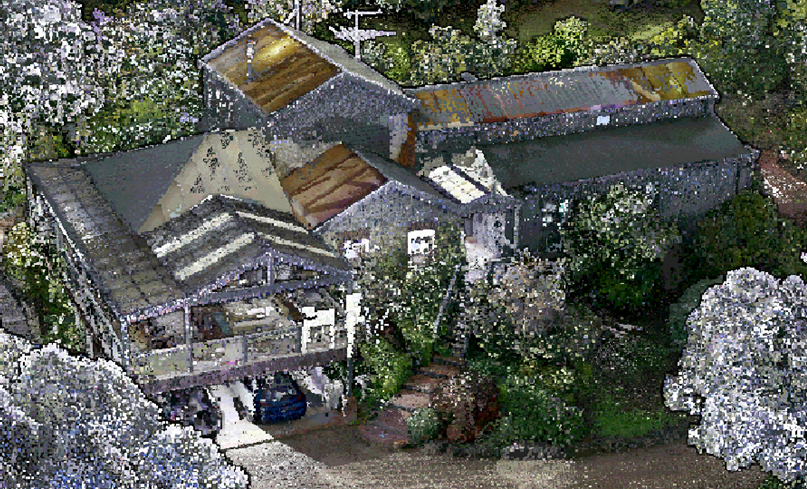
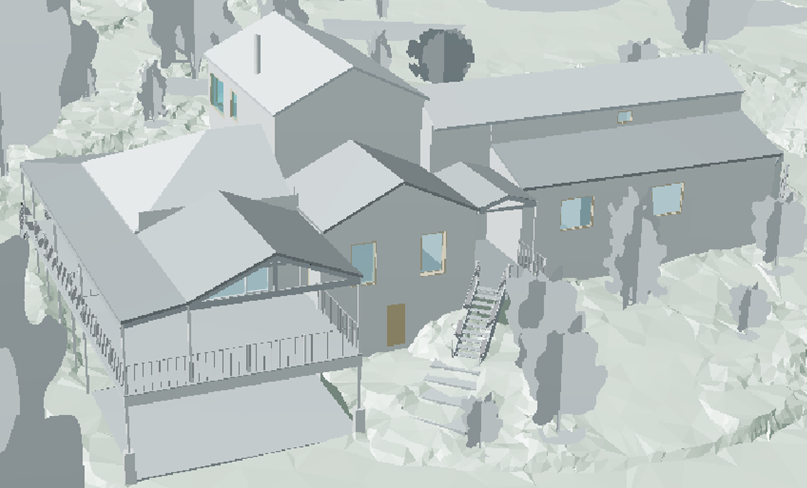
“You know what’s fantastic about the point cloud scan that you can’t get from a normal survey is that you can continually go back. The point cloud allows me to remember the condition of something, and allows me to revisit it. The existing condition model in LD200 allowed me to turn things on and off quickly.” – Marina Kozul
A renovation or house extension requires extensive knowledge of the existing structure and landscape, as the new design must flow with the old, aesthetically and structurally.
Using LARKI’s 3D Tripod Point Cloud – Interior service, the inside of the house was scanned room by room, which created a precise model of the interior layout.
It also highlighted some areas for improvement in the internal design, for example a staircase with a dangerous landing area.
“You can’t argue with a real 3D scan.” – Marina Kozul
The 3D Point Cloud scan allowed Marina to make better-informed and more accurate decisions when remodeling as spatial certainty was integral to her project success.
High resolution 3D for fast and effective decisions
When the client relies on you to present your best recommendation, you need the tools to make decisions fast!
“…the decision-making possibilities are phenomenal, and it affects how you present to the client.” – Marina Kozul
LARKI’s online platform saved Marina days as she did not have to visit the site to take measurements. By the click of a button, she was able to measure using the Distance Measure Tool!
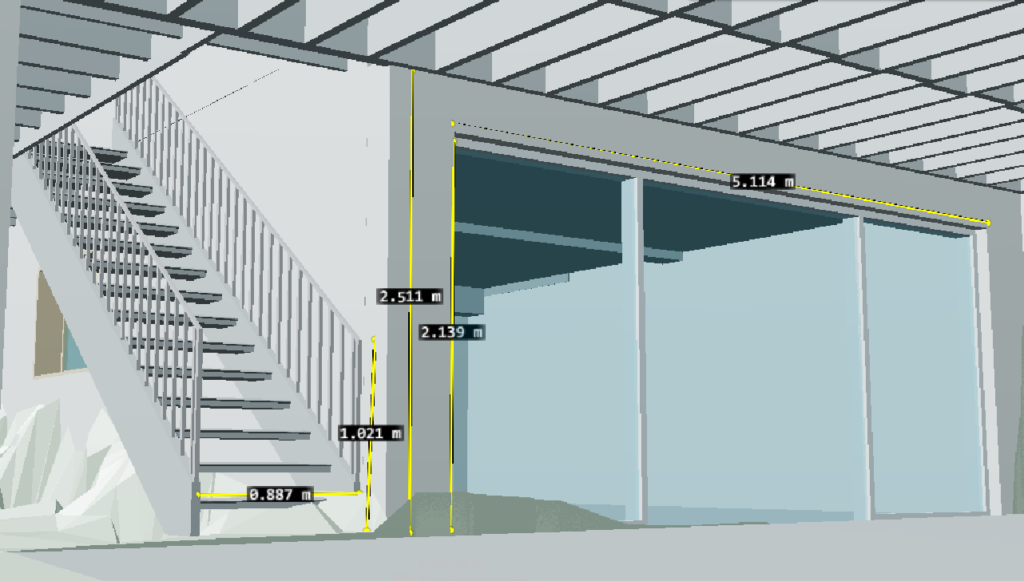
Happy clients are priceless
3D Point Cloud is an amazing tool to assist in the post-production of the design proposal. Marina was able to use the 3D Point Cloud to BIM tool to render her design of the house extension project. A comprehensible visual representation allowed her to establish a transparent relationship with her client.
“For the client to see and understand instantly is a priceless feeling” – Marina Kozul
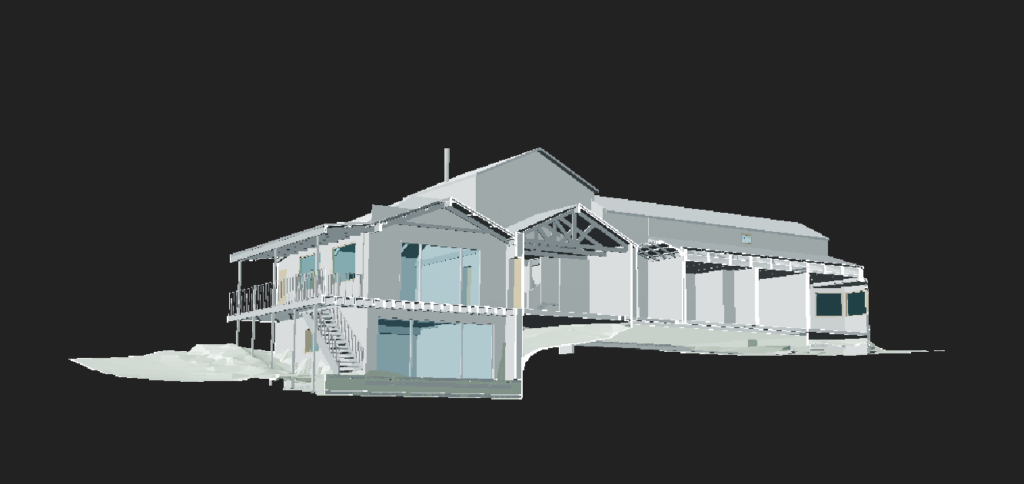
Save thousands of dollars on your next architectural project with LARKI.
LARKI is an online platform trusted to deliver 3D surveys and see the rich character of the surroundings in greater detail.
Used by architects to save costs and avoid delays due to lack of site information. LARKI empowers designers to confidently make the decisions needed to provide an accurate proposal to their clients.
Simply log in to LARKI’s online Platform to instantly order 3D Exterior Tripod Point Cloud and 3D Interior Tripod Point Cloud. We’ll have it all ready to view and download in under ~1hr.
There’s more information about our products and membership discounts on our website and in our brochure. Reach out to a member for a complimentary demonstration of the LARKI Platform – book a demo here!
