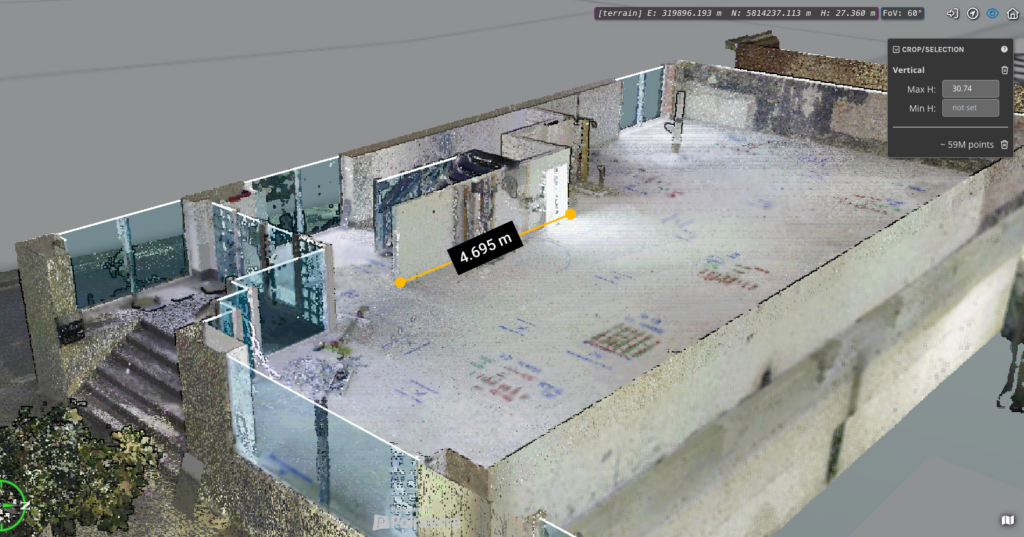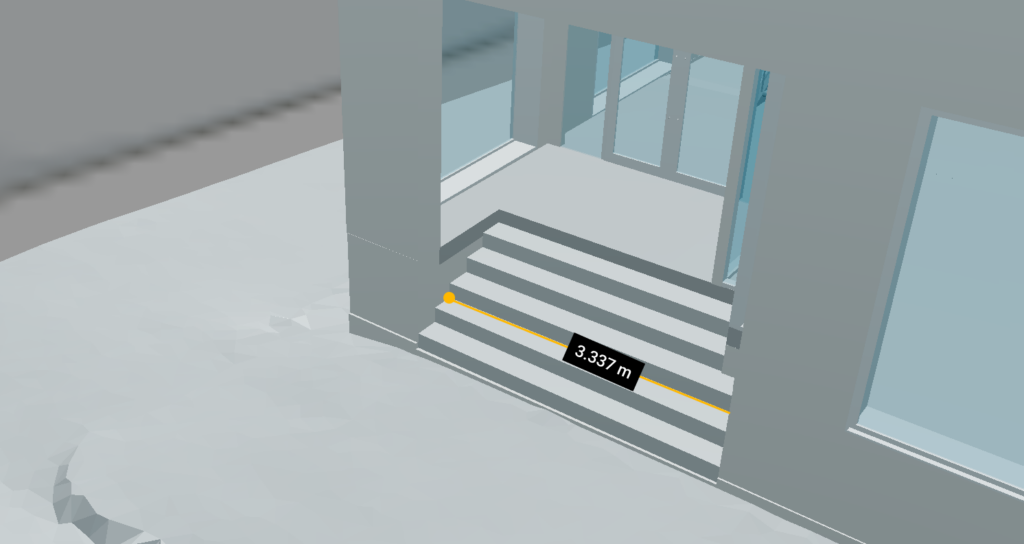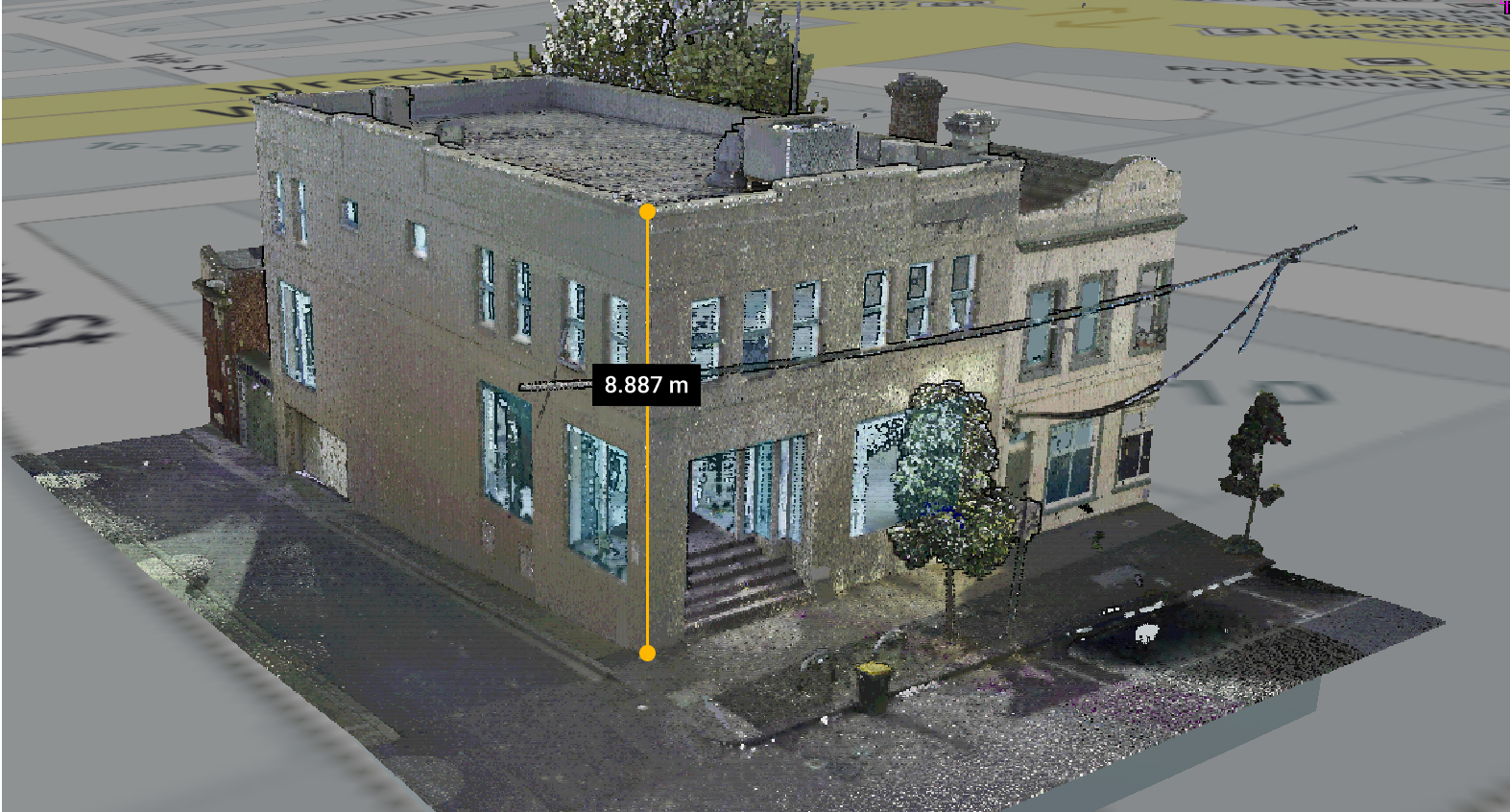For commercial fit-out projects, precision is everything. Mistakes, inaccuracies, or missed details in the pre-design stages can lead to costly delays, unnecessary rework, and unforeseen challenges, adding up hundreds of thousands throughout the life of a project.
A recent project in North Melbourne, our client ordered a 3D Point Cloud scan, and BIM modeling to ensure seamless fit-out for a medical facility.
The two storey building had been unused for some time, and the client needed an in-depth understanding of its current state to plan their renovation accurately. We conducted a 3D scan using our Tripod 3D laser scanners, which provided millimetre-level precision (below 20mm accuracy).

The result? A comprehensive 3D model that revealed numerous critical details conventional surveys often miss or simply cannot capture, including:
- Uneven floors and slabs: detrimental during a fit-out because they lead to complications with flooring installations, all of which can increase costs and project timelines. Additionally, they can cause plumbing and drainage issues in areas like kitchens and bathrooms, as well as create safety hazards due to tripping risks.
- Partial interior finishes: problematic as they may require additional work to achieve a consistent finish, increasing both labor and material costs. These unfinished areas can also impact insulation, moisture control, and overall structural integrity, potentially leading to delays and higher expenses during the renovation process.
- Wall misalignments: complicate the installation of cladding, windows, and other exterior elements, increasing the risk of delays and added costs as adjustments or reinforcements may be required to ensure a proper fit and stability.

These findings allowed the client to predict complications before they turned into expensive problems, significantly reducing the chances of last-minute design changes or rework – saving the client both time and money.
Ready to Elevate Your Fit-Out Project with 3D Scanning?
Whether you’re an architect, builder, or developer, investing in 3D scanning technology for your next fit-out project is a smart move. From maximising accuracy to catching hidden issues early, LARKI’s 3D scans provide the data you need to ensure a smooth, cost-effective fitout process.
Looking to get started? Contact us today for a FREE quote, and let’s bring your next project to life with precision and efficiency.
