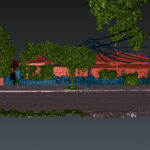Need to build a new front fence? As a homeowner or fence contractor, you can measure the siting of your fence from your computer. Instead of traveling to site in-person, use a Streetscape 3D Point Cloud on the LARKI Platform web app to do your measure-ups.
With the severity of the weather (e.g. the drenching the eastern seaboard of Australia), old palings may have fallen off by now, and the supporting posts may also have lost their footing due to the ground being so waterlogged and soft. Old fences are likely rotting in these soggy conditions.
This means many householders and landlords will seek quotes for fresh fencing.
It’s a great opportunity if you are a fencing contractor… and we’re about to let you into a little secret that will make your competitors green with envy!
Guesstimates, estimates and other quotation variables
To design or build a new fence, you will need to make a few decisions. You will need to speak to the client and council on matters such as height (subject to local council rules!), material (timber, colorbond, brick, wire?) and style (traditional paling, lapped and capped, or colorbond?), any existing features you need to work around (like trees, footpath, letter box, signage, meters?) and what do you do with the sloping land too (all the ups and downs of the ground).
Then, for your quote, you’ll need to know the heights and lengths.
There are various estimation techniques you can use as a fencing contractor but at the end of the day they are only estimates.
It’s a good idea to take some photos, but it can be hard afterwards to reconcile the photos to the block unless you have a good memory, took notes or made sketches.
What if your quote has an unintended error?
If you are guesstimating or make a mistake, then over a large area, those unintended errors can really add up. Your quote may be uncompetitive, so you miss out on the job, and the time spent on site was wasted.
Or worse, you may get the job, but end up having to do it at a loss by the time you deliver all the materials, labour, and equipment costs for the fence installation.
At the end of the day, manual measure-ups take time (and don’t forget the time lost in traffic!), and may not even be accurate.
In case there is a dispute, you may also need information, such as what type of fence is typical for that neighbourhood as a whole. And reconnoitering the whole neighbourhood, going up and down the street to establish an accurate streetscape elevation or neighbourhood character assessment, isn’t feasible within the budget.
Have you ever wondered if there is a better way?
With 3D surveys, you don’t need to travel to the site to prepare a quote!
LARKI is an online platform that sells highly accurate and measurable 3D surveys. The information is fast, convenient and affordable, which leads to significant time and cost savings by having access to all your site data as a 3D laser scanned point cloud, ready to check and measure online at any time, from anywhere.
3D Streetscape Point Clouds are ideal for projects that involve fencing, as they clearly show front facades and features as seen from the street (i.e. as seen from the 3D laser scanner attached to a car driving past). You can see streetscape elevations, signage, fencing, vegetation, power lines and heritage details like wrought iron, stonework, brick grout lines, and other decorations. You can also see natural environmental and landscape features, such as rocks, ground slopes, and actual trees (not platonic circles, as trees are often represented in plans; trees are far from circles).
The 3D Streetscape product can be ordered online from the website and downloaded or viewed – within minutes – for use in your architectural software (like AutoCAD, Revit, ArchiCAD, Vectorworks, etc) or used the LARKI online 3D Viewer web app.
There’s more information about our products and membership discounts on our website and in our brochure.
You can also reach out to a team member and book a demo. We are here to help!




