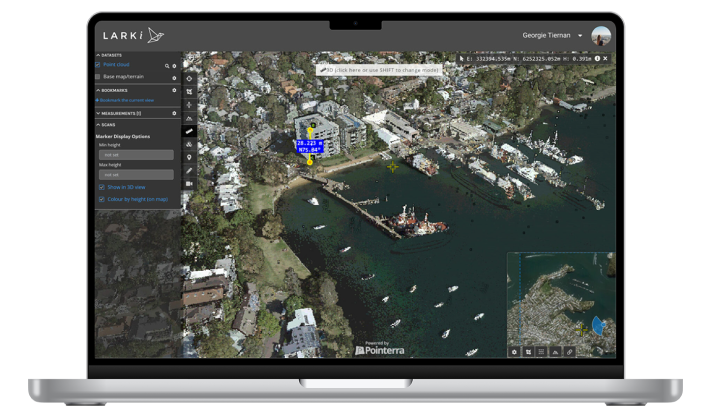Example Projects -
Commercial & Industrial
Below is a sample of LARKI scanning, surveying and existing condition models for the Commercial and Industrial sector, including office towers, office fit-outs, shops, warehouses, factories and more.
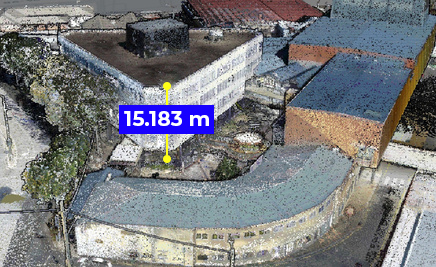
C-Square Shopping Centre
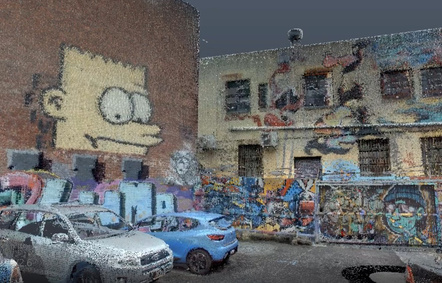
Franklin St Tower
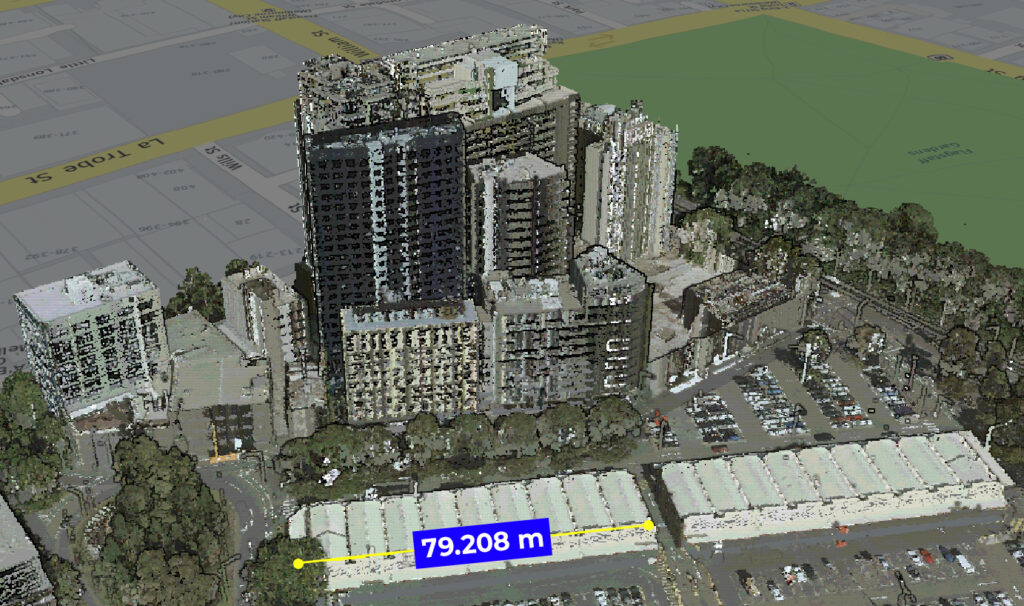
William St Tower
- ~70,000m² – Tower, Franklin St Melbourne Vic – Fender Katsalidis, Holder East.
- ~70,000m² – Victoria Harbour Docklands Vic – Warren & Mahoney, Lendlease.
- ~25,000m² – Hotel, Mair Ballarat Central Vic – Plus, ELMARS.
- ~25,000m² – Apartment Tower, Williams St Melbourne Vic – Brookfield Properties.
- ~25,000m² – Mixed-use Tower, Bridge Rd Melbourne Vic – John Wardle.
- ~21,000m² – Warehouse, Preston Vic – JLL.
- ~20,000m² – C-Square Shopping Centre, Nambour Qld – Sissons, Sandran.
- ~15,000m² – Office, Little Colllins Melbourne Vic – Techne.
- ~13,000m² – Canterbury Rd Surrey Hills Vic – Hayball.
- ~8,000m² – Hotel, Hare St Echuca Vic – Oberin.
- ~6,000m² – Garsed St Bendigo Vic – Life Space Design.
- ~5,000m² – Warehouse, Easey St Collingwood Vic – BAR Studio.
- ~5,000m² – Office, Warrigal Rd Heatherton Vic – FJMT, Pelicano.
- ~3,000m² – Bar, Sydney Rd Brunswick Vic – Six Degrees, Excelon.
- ~3,000m² – Bridge Hotel Werribee Vic – Mirror Systems.
- ~2,000m² – Office, Oxford St Collingwood Vic – Scott Gordon.
- ~2,000m² – Office, Coventry St Southbank Vic – Kirk, NIOA.
- ~2,000m² – Warehouse, Meaden St Southbank, Vic – Decibel.
Example Projects - Institutional
Below is a sample of LARKI scanning, surveying and existing condition models for the Institutional sector, including universities, libraries, schools, hospitals, churches and more.
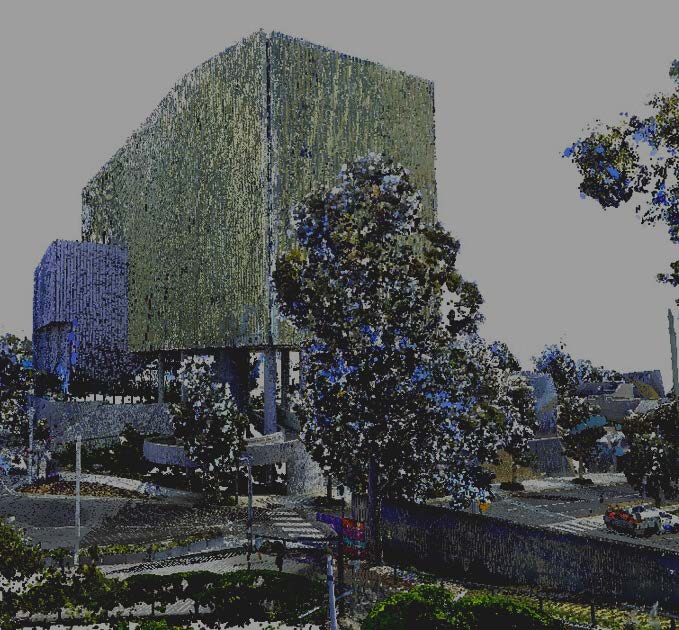
Deakin University
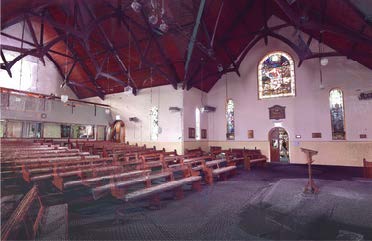
Armadale Baptist Church
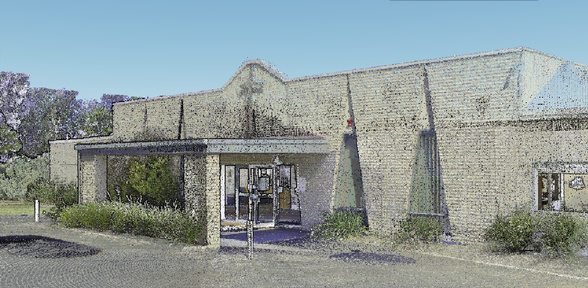
Moolap Baptist Church
- ~55,600m² – 23 Govt Office Towers Melbourne Vic – ARB Design, JLL.
- ~55,400m² – 13 Govt Office Towers Melbourne Vic – ARB Design, JLL.
- ~51,000m² – 9 Govt Office Towers Melbourne Vic – ARB Design, JLL.
- ~30,000m² – Deakin University, Burwood Hwy Burwood Vic – Robert Watson.
- ~40,000m² – Moolap Baptist Church Bellarine Highway Moolap Vic – Studio B
- ~35,000m² – St Matthias Anglican Church Oxford St Paddington – NSW, Studio B.
- ~20,000m² – Henry St Five Dock NSW – Plus, SDG.
- ~18,000m² – Seaford Primary, Vic – Fieldwork.
- ~6,000m² – Alfred Hospital, Commercial Rd Melbourne Vic – Hayball.
- ~6,000m² – Rowville Baptist Church, Vic – Studio B.
- ~6,000m² – Powerhouse Recreation Centre, Vic – John Wardle, Lord Somers Camp.
- ~6,000m² – Ruyton Girls’ School Selbourne Rd Kew Vic – Hayball.
- ~3,500m² – Armadale Baptist Church, Vic – Studio B.
- ~6,000m² – Dandenong Primary School, Vic – AOA Chris Peck.
- ~3,500m² – Balmoral Ave Springvale Vic – Carlos Lara, City of Greater Dandenong.
- ~6,000m² – Epping Hospital Cooper St Epping Vic – Gray Puksand.
- ~4,000m² – Royal Women’s Hospital Flemington Rd Parkville Vic – Gray Puksand.
- ~1,500m² – Toorak Library, Vic – Tandem, Stonnington City Council.
Example Project - Commercial

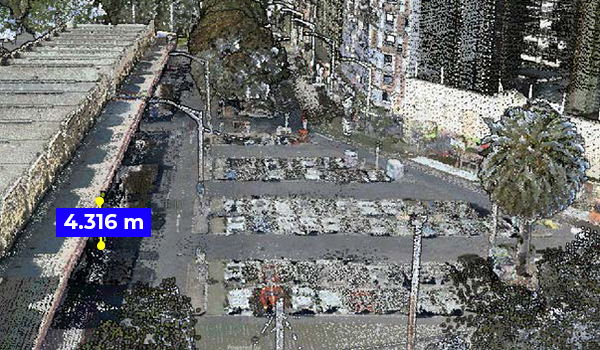
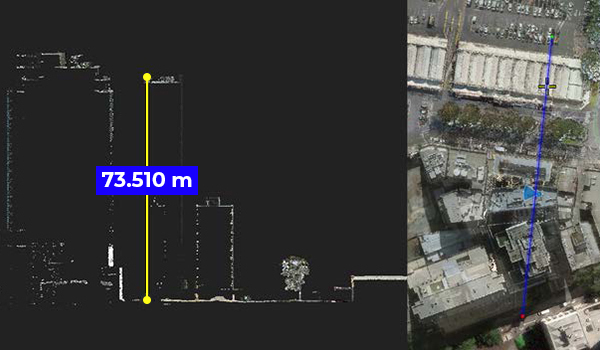
William St Mixed-use Apartment Tower
Client Name:
Brookfield Properties
Location:
Williams St Melbourne Vic
Size:
50,000 m² approximately
Description:
LARKI provided the Aerial and Streetscape 3D Point Clouds within hours through the
Platform. Then provided Drone (LiDAR) and photos from the drone showing view lines.
This helped the architects fast-track their conceptual design.
Example Project - Commercial
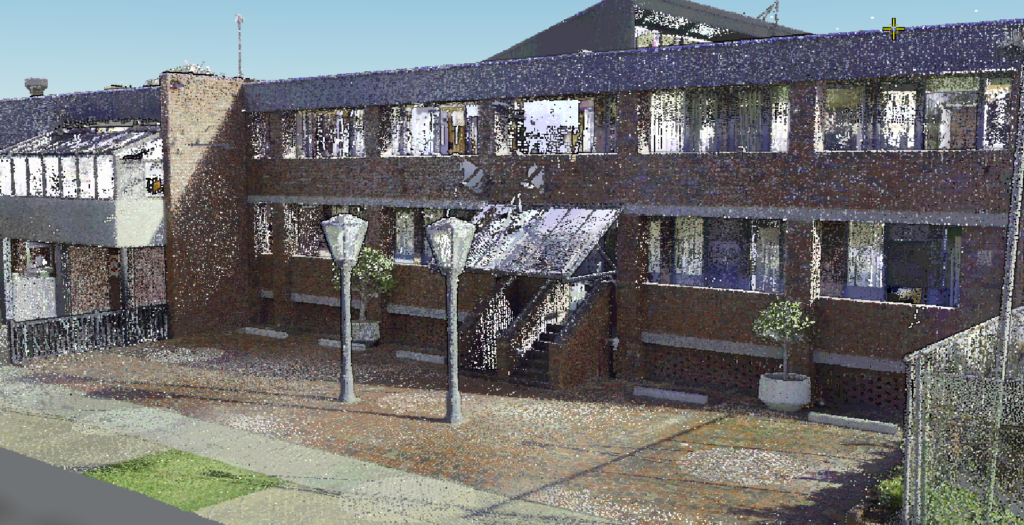
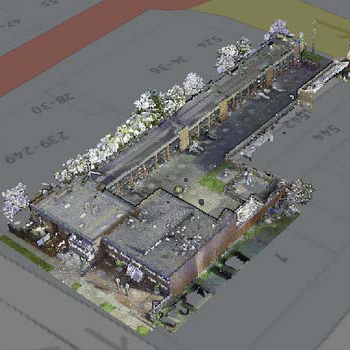
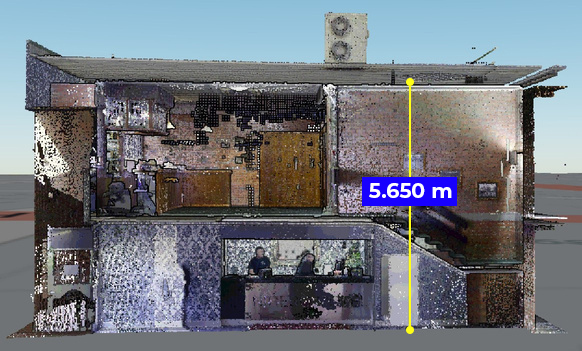
Echuca Nirebo Motel
Client Name:
Oberin
Location:
Hare St Echuca Vic
Size:
8,000 m² approximately
Description:
LARKI provided Exterior and Interior 3D Point Clouds. For this regional property, having
high-res 3D of the subject property help save the architect weeks of their time, such as 12
hours of driving each time they needed to go to site.
Example Project - Institutional
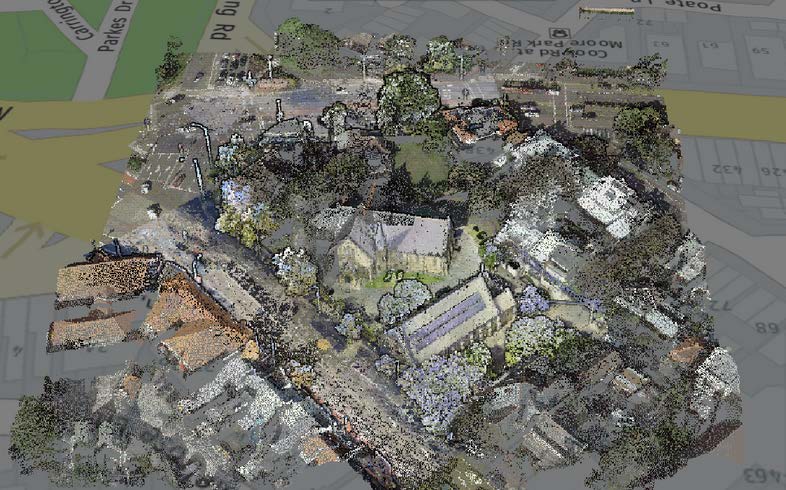
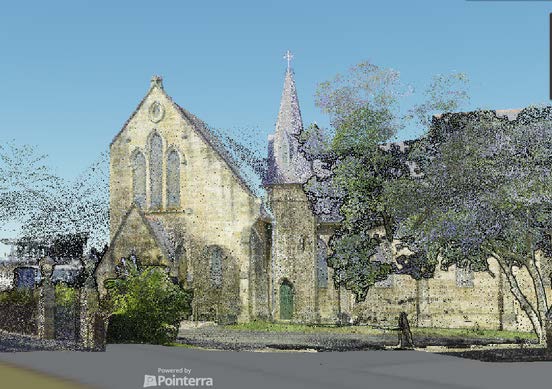
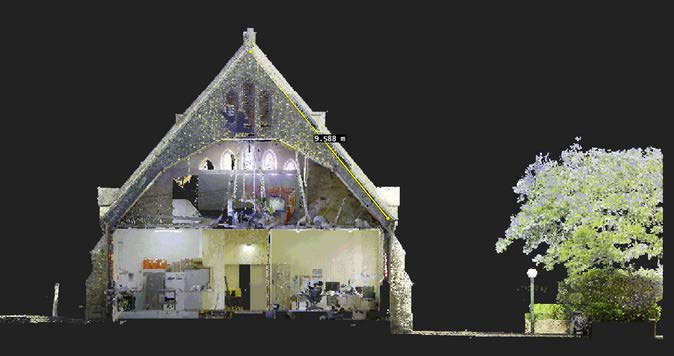
St Matthias Anglican Church
Client Name:
Studio B (architect).
Location:
Oxford St Paddington NSW
Size:
35,000 m² approximately
Description:
LARKI provided Aerial and Streetscape 3D Point Clouds within hours through the Platform.
Then provided Exterior Tripod and Interior Tripod 3D Point Clouds and existing conditions
BIM to LOD2. This allowed the Melbourne based architect to do precise designs for this
Sydney project remotely without having to visit the site in person.
Example Project - Institutional
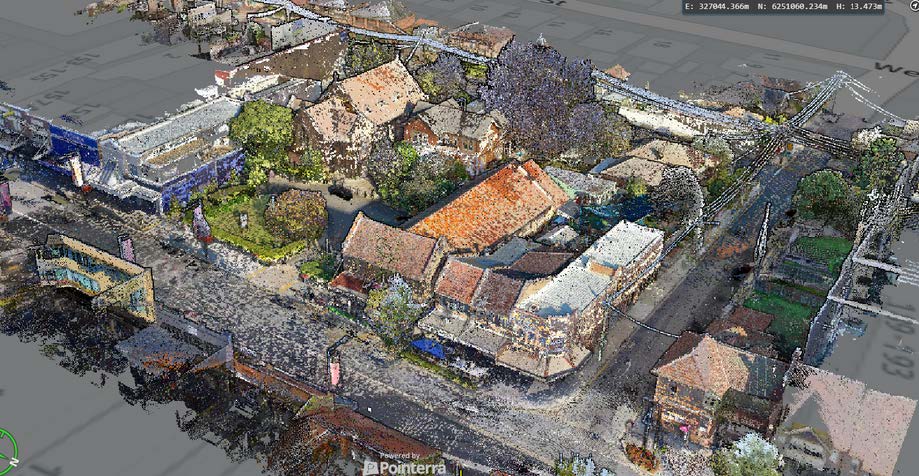
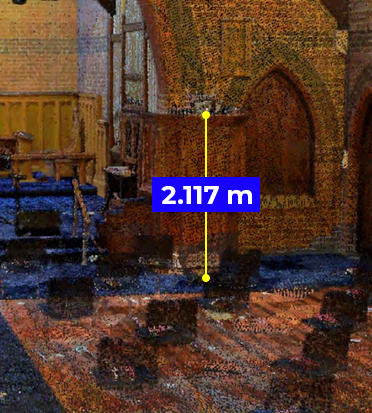
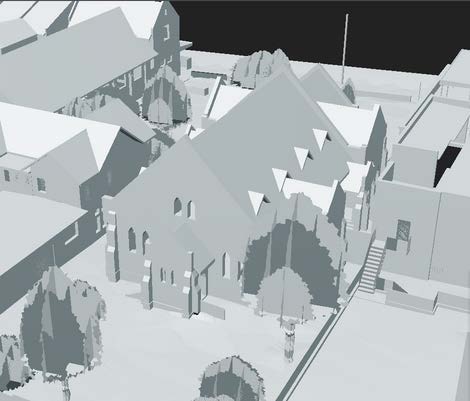
St Alban's Anglican Church
Client Name:
Sustainable Development Group (project manager), Plus (architect).
Location:
171 Great N Rd Five Dock NSW
Size:
35,000 m² approximately
Description:
LARKI provided the Streetscape 3D Point Clouds within hours through the Platform. Then
Drone (LiDAR), Exterior Tripod and Interior Tripod 3D Point Clouds as well as a full existing
conditions BIM model to LOD2. LARKI partners provided a registered Exterior 2D Feature
Survey Plan and Boundary Identification.
Example Project - Institutional
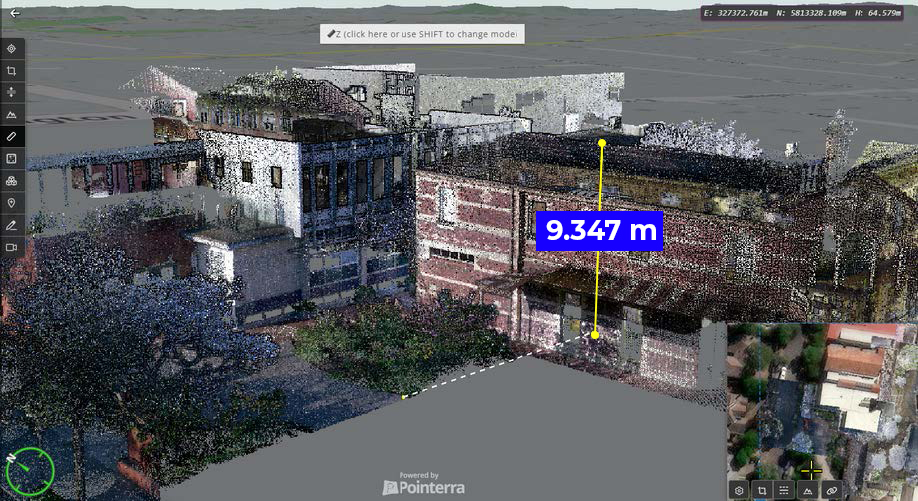
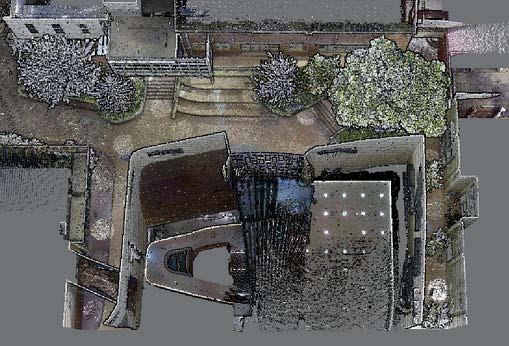
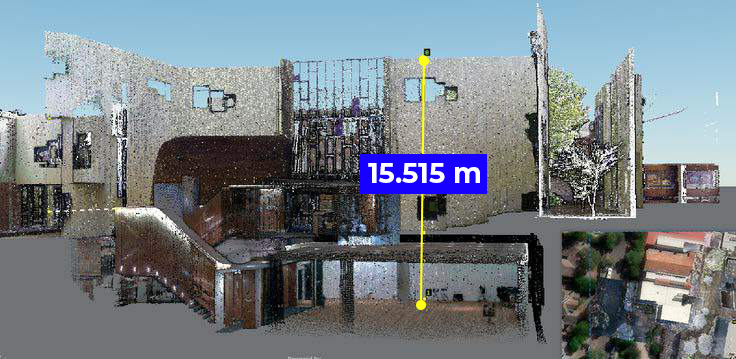
Ruyton Girls' School
Client Name:
Hayball (architect).
Location:
Selbourne Rd Kew
Size:
6,000 m² approximately
Description:
LARKI provided the Exterior Tripod and Interior Tripod 3D Point Clouds, as well as an
exsiting conditions BIM model to LOD1.
Example Project - Institutional
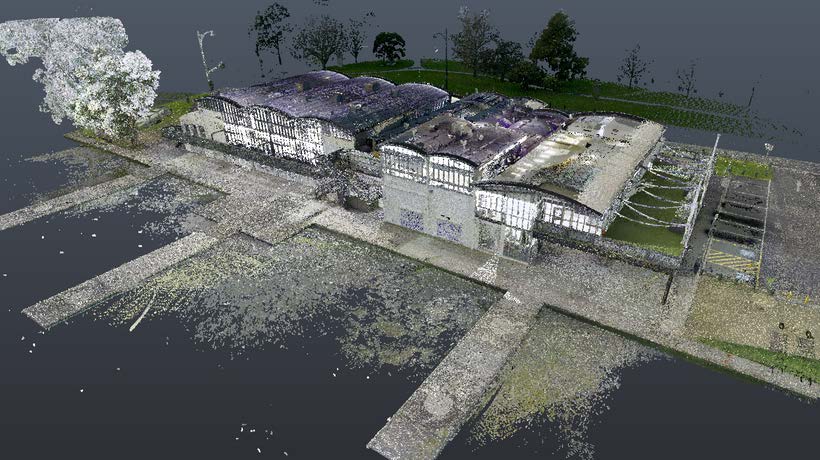
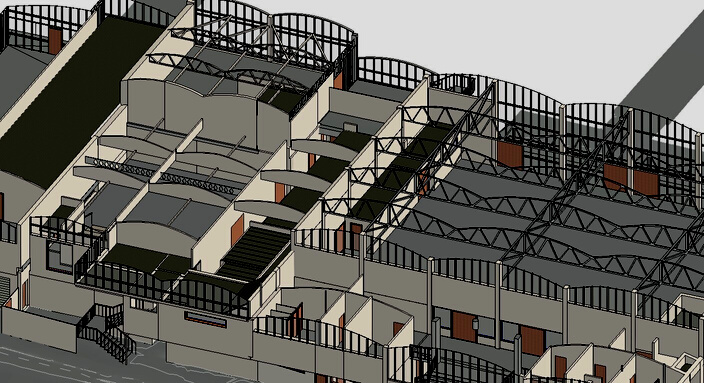
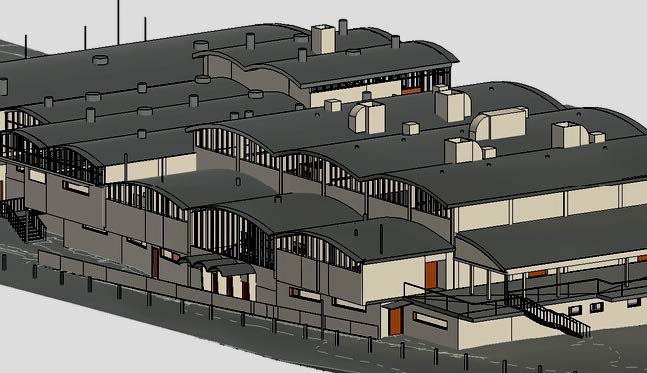
Powerhouse Recreation Centre
Client Name:
Lord Somers Camp (property manager), John Wardle (architect).
Location:
34-36 Lakeside Drv Albert Park VIC
Size:
6,000 m² approximately
Description:
LARKI provided Exterior Tripod and Interior Tripod 3D Point Clouds as well as a full existing
conditions BIM model to LOD2.
Not seeing what you need?
14 Day FREE Trial of the Platform*
No credit card details required!
*$45 off max discount per 3D Data order.
Try the LARKI web app features free of charge, such as:
