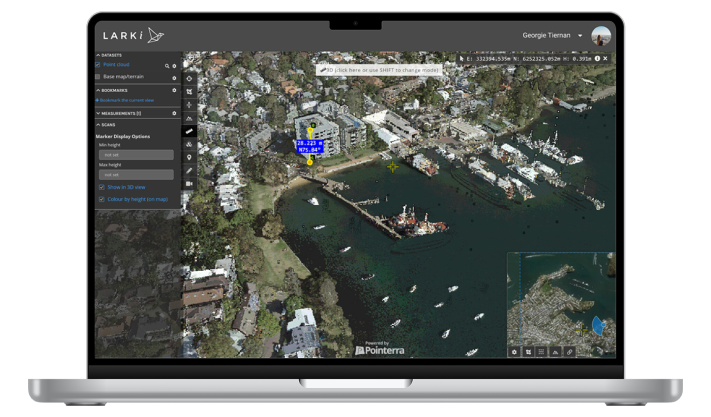Seildler Group

Seildler Group profile
Industry focus
Residential
Services Provided
Luxury Homes
Custom Homes
Bespoke Builders
Boutique Builders
Design
Renovations
Number of employees
5
Founded
1992
Awards / Recognition
The Seidler Group, Seidler family home nominated Top 10 on Adobe TV’s ‘Best Houses Australia’.
Seidler Group is a fully integrated design and construction company committed to perfecting the lifestyles of tomorrow. Renowned for excellence in the luxury home market, we bring together innovation, technology, and uncompromising craftsmanship to enhance the lifestyle you envision, with a keen focus on the future.
Our mission is to achieve flawless results through a masterful blend of design brilliance and construction excellence. We offer a comprehensive design-build service that seamlessly integrates every aspect of interior design, landscaping, and recreational amenities to form a harmonious, functional family living centre. Our commitment to personalised service and meticulous attention to detail, coupled with a progressive drive to turn dreams into reality, are hallmarks of our unique approach.
At Seidler Group, our vision extends beyond individual projects. We aim to inspire both our clients and the broader design industry by continually developing innovative techniques and setting new benchmarks in design and construction. Our goal is to stand apart in our field, fuelling a modern movement and a forward trajectory for Seidler Group. Join us as we build not just homes, but lifestyles that define the future.
Location
Contact Details
Socials
Send an enquiry
Have a question? Keen to know more?
Send us an enquiry and we’ll be in touch!
MELBOURNE
L22 / 120 Spencer St,
Melbourne, Vic, Aust 3000
SYDNEY
Sydney, NSW, Aust 2000
solutions@larki.com.au
+61 2 7252 4300
14 Day FREE Trial of the Platform*
You can still get free trial access even if you don’t buy a 3D Survey from LARKI. No credit card details required!
*$45 off max discount per 3D Data order.
Try the LARKI web app features free of charge, such as:
3D Viewer – navigate around and measure 3D Point Clouds and BIM from your web browser, with tools like crop, horizontal cut, section, coordinates, length and area dimensions, annotate and draw in 3D. LARKI can upload your 3D files for you.

