Perfect solution for fast & accurate design work tailored for property developers & architects
Claim your 3D Data & Digital Twin Platform discounts now!
- Streetscape &/or Aerial 3D Point Cloud up to $295 FREE &
- a further 14 days of Digital Twin Platform access FREE, &
- roll-over to Essential Membership for only $45+GST per month.*
3D Point Cloud Data
Get the most detailed way to capture reality 3D laser scanning. With files optimised to work in your architectural design software.
Get millions of site data points captured from a combination of 3D laser scanners on tripods, drones, planes and cars. Delivered to you via an online platform. Optimised for your architectural software – Revit, ArchiCAD, Vectorworks, AutoCAD, Rhinoceros and many other industry standard tools.
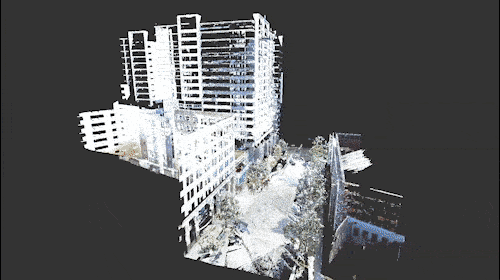
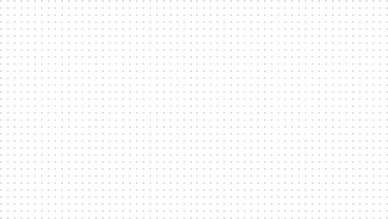

Interior Tripod 3D Point Cloud
This is the highest resolution and accuracy 3D Point Cloud, captured from a 3D laser scanner on a tripod, covering the outside areas of your site and surround, as you require. A Site Deployment is required where a team goes out to scan the scope area. This is the ultimate solution when you need know with certainty what is on your site. For BIM enabled architects, this 3D point cloud can be used instead of a site measure-up, so you can design with precision to maximise site yield
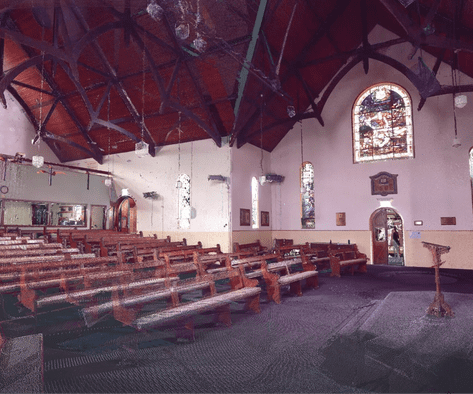
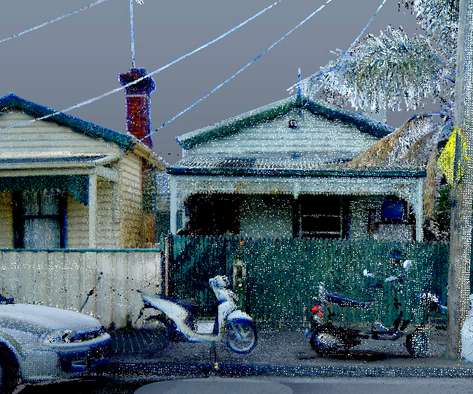

Exterior Tripod 3D Point Cloud
This is the highest resolution and accuracy 3D Point Cloud, captured from a 3D laser scanner on a tripod, covering the outside areas of your site and surround, as you require. A Site Deployment is required where a team goes out to scan the scope area. This is the ultimate solution when you need know with certainty what is on your site. For BIM enabled architects, this 3D point cloud can be used instead of a site measure-up, so you can design with precision to maximise site yield.

Drone 3D Point Cloud
Captured from a drone flying about 30m above your site. A Site Deployment is required where a team goes out to scan the scope area. The drone data is great for areas that can’t be captured from a tripod, such as roofs or over high fences, to give you a more comprehensive view of the site and surrounds. Drone data is also great for larger areas where the Aerial data is not available.
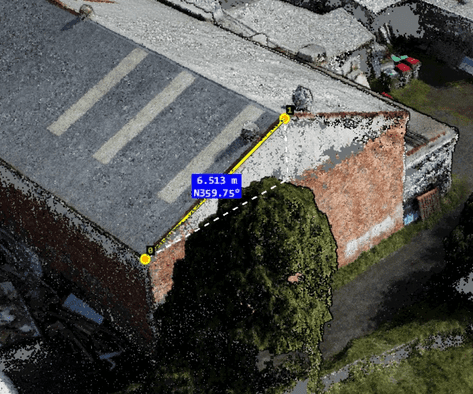
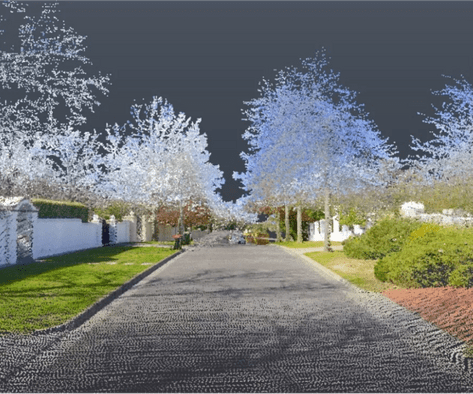

Streetscape 3D Point Cloud
Captured 3D laser scanners attached to cars driving past down the road. This affordable data and so quick to download or measure online within only a few hours. Great for seeing front facades, front fences, crossovers, curbs, powerlines, nature strips, street trees and anything you can see from a car driving down the street. Just show the Streetscape 3D Point Cloud instead of wasting all day doing a streetscape elevation.

Aerial 3D Point Cloud
Captured from 3D laser scanners on planes flying over at about 3000m. This is the more affordable data and so quick to download or measure online within only a few hours. Great for understanding the broad context of your neighbourhood. Just show the Aerial 3D Point Cloud instead of wasting all day mocking up existing massing and estimating building heights and setbacks.
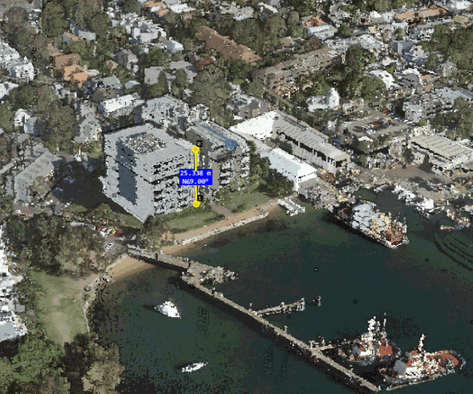
Platform
Use the LARKI Platform to order, track progress, share, download, view and measure your 3D Point Clouds and other files online.
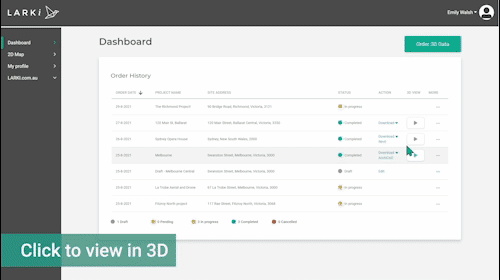



3D Viewer
Navigate & measure the 3D Point Cloud and BIM from your web browser, anytime, anywhere. This 3D Viewer, powered by Pointerra, lets you crop, section, measure, annotate and get coordinates to Australian Height Datum (AHD).
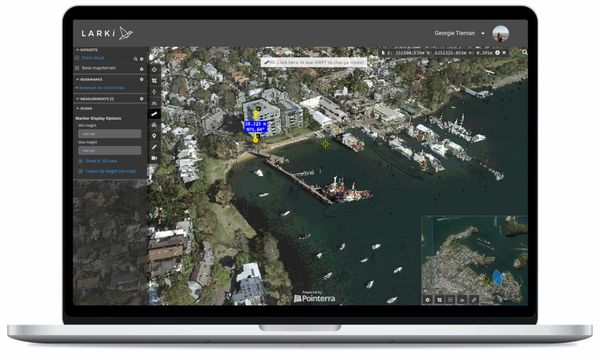
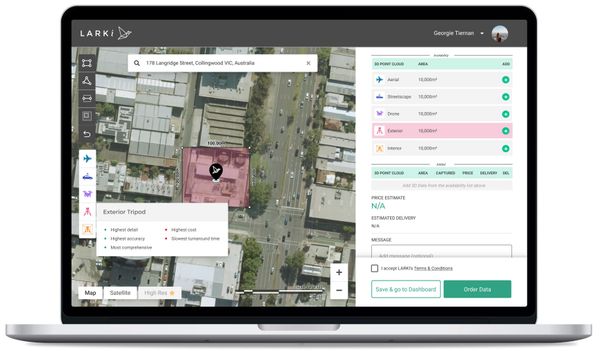

Hi-res 2D map
High-resolution aerial photos as an underlay on the 2D Map, facilitate length & area measurements. This plane-captured, high currency, orthographic imagery, is powered by MetroMap 2D and available for most metro and regional towns, so you can zoom right in to see recent detail in 2D.
Services
LARKI can provide Services such as scan-to-BIM – converting your laser scanned 3D Point Clouds into components in an architectural models, such as: BIM Terrain, BIM Walls, BIM Windows & Doors, and more. LARKI can also provide 2D Feature Plans and other surveying. Please enquire using the form above to find out how we can help you with your existing condition information effort.
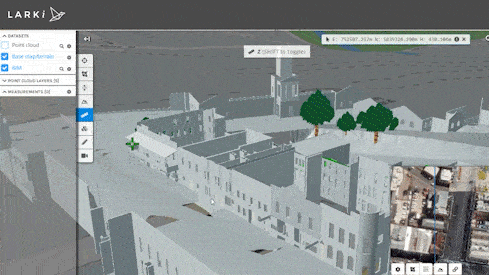

Happy Customers



Talk to one of our expert team and start receiving industry
leading 3D Data, Services and Platform to rocket
your project today!
As Seen At




*The $295 is a CASH BACK after you purchase by yourself on the Platform, login at app.LARKI.au. The half price Essentials Membership offer of $45+GST per month, remains until the Membership is cancelled by yourself on the Platform, login at app.LARKI.au. This offer is valid until 29 September 2023.
LARKI Australia Pty Ltd. All rights reserved.
View our Privacy Policy here.